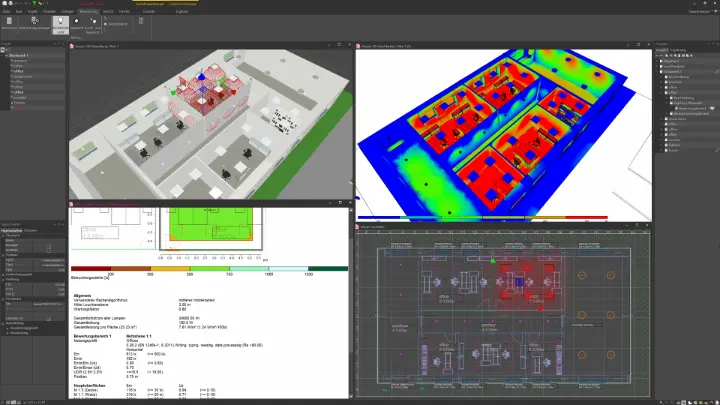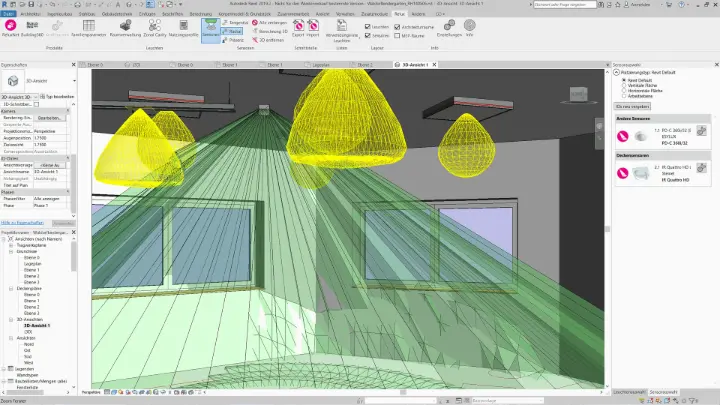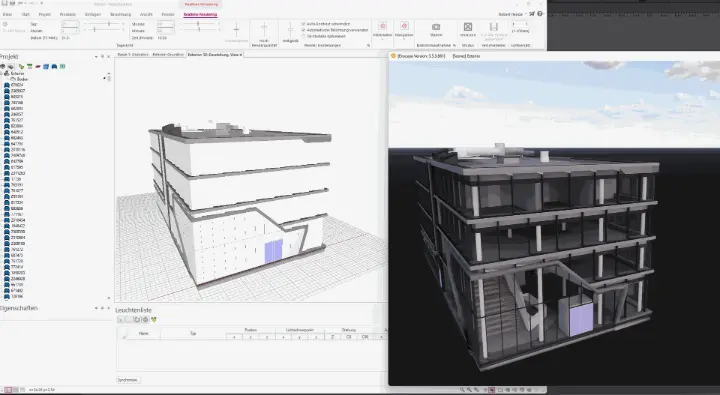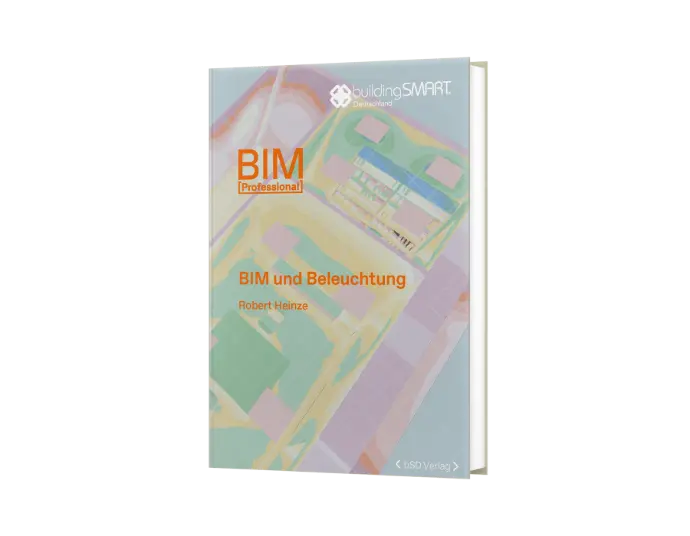Efficient processes with BIM

In the past, each discipline created its own 3D models for planning. In ReluxDesktop, the 3D modeller plays a central role, but with BIM, the processes improve. Relux offers early interfaces to CAD, Excel, gbXML, 3D geometries and IFC. The AutoCAD plug-in in particular enables lighting calculations directly in AutoCAD. The XML interface ‘ReCad’ also enables comprehensive, bidirectional data exchange.
Relux in Revit

With the advent of BIM, Relux has focussed intensively on its influence on lighting design. Autodesk Revit, as the dominant BIM authoring system, was the first focus. Relux developed the ‘ReluxCAD for Revit’ plug-in, similar to the existing AutoCAD plug-in, with a connection to ReluxNet for luminaire selection and a bidirectional interface to ReluxDesktop. This allows complete Revit models, including luminaires, to be transferred to ReluxDesktop for lighting design and the results to be imported back - without changes to floor plans or rooms in Revit.
 Loss-free interface between Revit and ReluxDesktop.
Loss-free interface between Revit and ReluxDesktop.The plug-in also enables sensor planning, although Revit does not offer any native sensor objects. The quick calculator in ReluxCAD for Revit allows precise calculation of the number of luminaires required for individual rooms in accordance with DIN EN 12464-1 and ASR A3.4. ReluxCAD for Revit processes luminaires of all origins, including XRF, LDT, IES and GLDF files. Generic luminaires can be linked to specific models so that realistic lighting calculations are possible in ReluxDesktop while Revit continues to work with the generic luminaires.

«The world of light and lighting is currently being changed by BIM. Planning processes are becoming more interconnected. The possibilities for exchanging building data have expanded massively.»
Robert Heinze, CTO
RELUX Informatik AG
The IFC data format
IFC, as an open exchange standard, was also considered early on and this option was explored with planners using sample projects. With the IFC status at that time, no meaningful workflow was seen with a ReluxDesktop-IFC or ReluxNet-IFC interface. Since 2024, thanks to the further development of IFC, there has also been a direct IFC interface to ReluxDesktop, initially only as an import. During the IFC import, all IFC spaces are converted to rooms in Relux, which perfectly supports the lighting calculation of the rooms. Unfortunately, not all IFC projects have IFC spaces, i.e. room definitions. In addition, the entire IFC geometry can be converted into an outdoor scene, which supports visualisation with the real-time renderer.

Further automation of lighting design
In the near future, we will see that the lighting design process can be increasingly automated with BIM and AI. With the Room Manager in Revit and the associated stack calculation and luminaire entry process, we can already see a step in this direction. Dimensioning according to standards can already be almost completely automated.
At present, a room, the requirement and a selected luminaire are still turned into a calculation result that has to be checked by the planner and thus triggers a human-machine iteration process. We are currently experiencing how this is changing: Space and room utilisation or the requirements come from a BIM model, and the software itself places the best luminaire from a pool of possible/filtered luminaires. Relux is actively working on a lighting design automation system that delivers ready-made, standardised luminaires at the touch of a button. BIM is an important basis and interface for this.

Lighting is a discipline between electrical engineering and architecture.
In addition to pure design and scenic work, technical
and normative aspects must always be taken into account.
This book shows how modern lighting is evolving through BIM.
buildingSMART Deutschland | Autor: Robert Heinze | Price: 68,00 €
Order Book
Try ReluxCAD for Revit for 30 days
ReluxCAD for Revit offers extensive lighting calculation functions directly in Revit, so that planners and engineers can carry out accurate and standard-compliant lighting calculations without having to leave the Revit environment.Test for Free
Free product presentation

